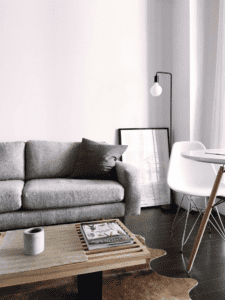As your family grows, a 2-bedroom house just won’t cut it. You simply need more rooms, more space, to adjust the growing brood. But remodeling or room additions can be a lengthy, painstaking process for many.
Luckily, the solution to extra living space is already attached to your house: your garage.
Garage conversions have gotten quite popular these days. You don’t need to tear out walls or interrupt your day-to-day living with a garage conversion. Plus, you’ll get an extra room, or a lounge, or a playroom at a cost lower than a room addition! Whatever room you want to convert it to, your garage is the ideal space.
Here are some things you need to keep in mind before beginning the process.
Can the Garage be Converted?
Before you bring in the hammers and the construction workers, assess whether your garage space is suitable for a conversion. Determine what you really want to do with the garage and then see whether you’ll need additional permits. Check with the local authority for any necessary building permits.
Making it Habitable
Your garage was probably not designed to be a habitable space where you could comfortably sit down and relax. It’s usually more of an area where you park your car and let your old gym equipment rust. So, amenities such as electric fixtures, cooling and heating systems, and perhaps plumbing will not have been installed here. This will mean stripping down the whole garage and laying the groundwork for these. For this, you’ll need a specialist to assess your space.
Walls, Windows, and Ceilings
Since a garage is more of an outer addition to your main house, a garage conversion requires you to properly secure it beforehand. If you want it to look more like a part of the main house than an extension, overhauling the whole floor structure should be considered.
Similarly, depending on your garage’s walls and ceiling, you can convert it to a different style, as per your preference. You can also have new windows installed to let in more light, and air out the space.
The Design
Now getting to the fun part of the process—designing what your new room will look like. Before starting the garage conversion, have a professional lay out the design. Know where your furnishings and other installations will fit in the new living space beforehand. This is because it will be difficult to make moderations afterwards, not to mention the added costs you will be subjecting yourself to. Check out some interior designing sources for inspiration.


You must be logged in to post a comment.